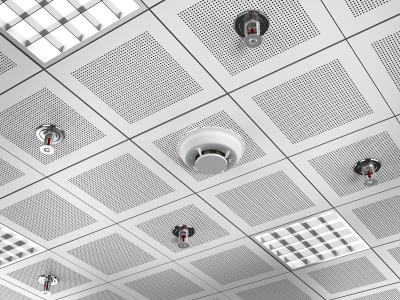Main page » Services » Project planning
Project planning


We create a project of the client’s changes as the basis for the construction project.
Each desk in the office may require a phone and computer. In large offices, the power and data cables can run under the raised floor. Another alternative in smaller offices is to use the wall mouldings around the perimeter walls. Other alternative is to use the power poles from the ceiling. These can enable the planning of workplaces further away from the perimeter walls. Our task is to recommend an ideal solution to determine the exact position of the power point and other necessities. The result is a comprehensive basis for the redesign of structural changes, an unquestionably important document of the resulting variant of the client’s specifications. In addition to the final disposition layout and the mentioned electrification of offices, it precisely defines the types of partitions, acoustic cross talks, types of floor coverings, position of cables for any illumination design, the position of special plugs required by the client, different ceilings (such as acoustic ceiling in the space above the “break area” and so on). Furthermore, it includes the requirements for the preparation of construction for the AV equipment, the intake of CTA, requirements for the readiness of the building server room and other specific tasks. Thanks to this documentation we can prevent many misunderstandings, extra costs and prolonged schedules.
Apart from the open space, the space in the company is often divided into smaller offices for managers, meeting rooms, etc. The designer must consider several factors and coordinate everything: heating, ventilation, illumination and switches, emergency lights, voice and data cabling, fire alarms, fire barriers, fire escape routes, noise and acoustics.



