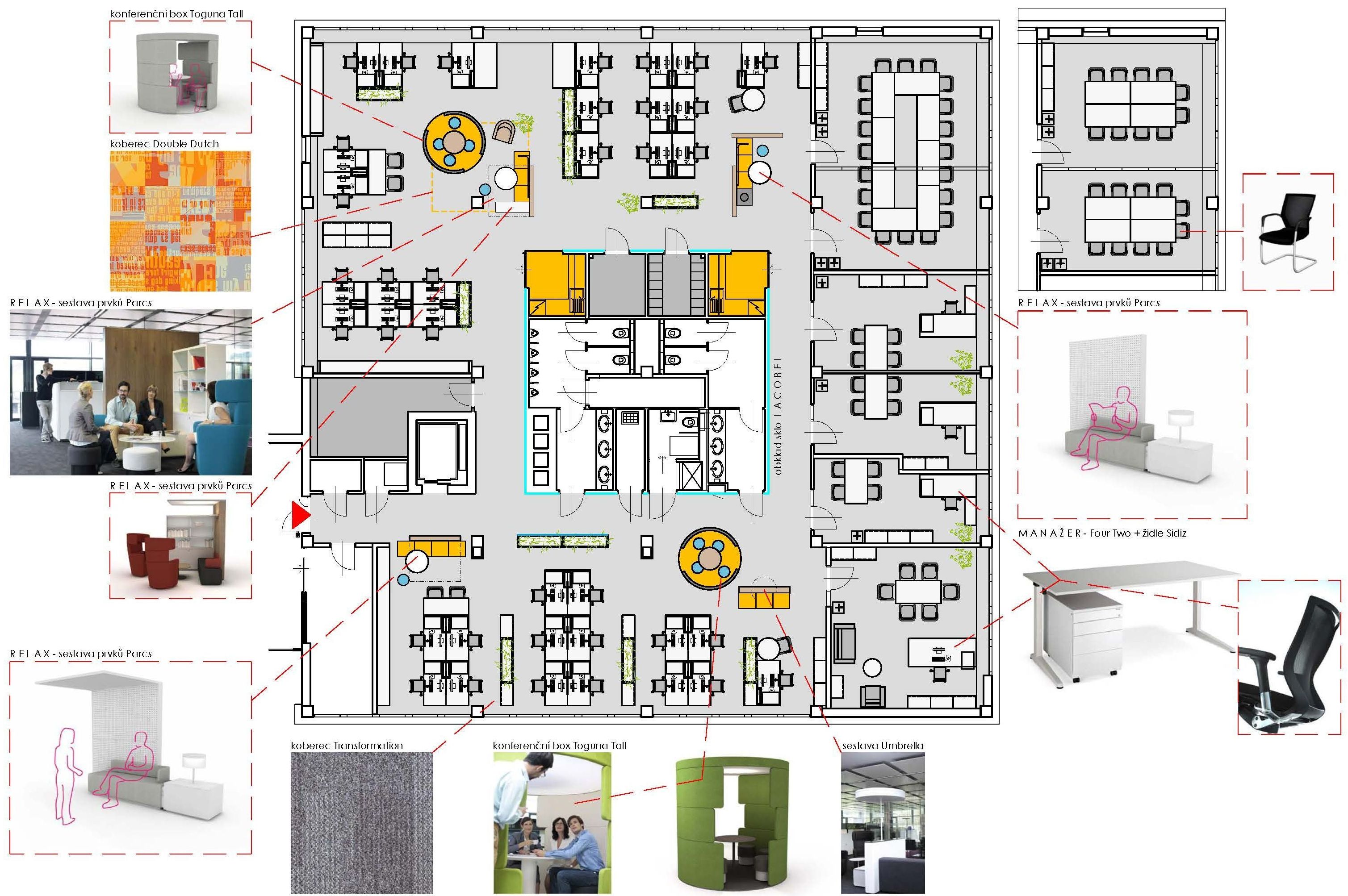Main page » Services » Space planning
Space planning


We design the floor layouts and create spatial plans. Office interiors should be arranged so that the employees could work together in various departments and team groupings that offer the best options for the efficient workflow, communication and supervision. It is also important to care about the legal requirements (which may vary in different countries). For example, this involves the minimum area per employee, the level of illumination, fire safety, directional signs, air-conditioning, temperature control and bathrooms. The design of corporate arrangement should provide an ideal environment for the business needs of the organization. For example, the call centre requires a smaller working area and a minimum storage of documents and may have limited requirements for copying and printing. This is in contrast with a company that handles paper for documentation. Such a company needs larger desks for its employees that are used for sorting of documents and needs to have archiving space, copying and printing equipment within an easy reach. Modern office environments are planned with the use of CAD (Computer-Aided Design).



